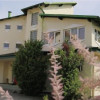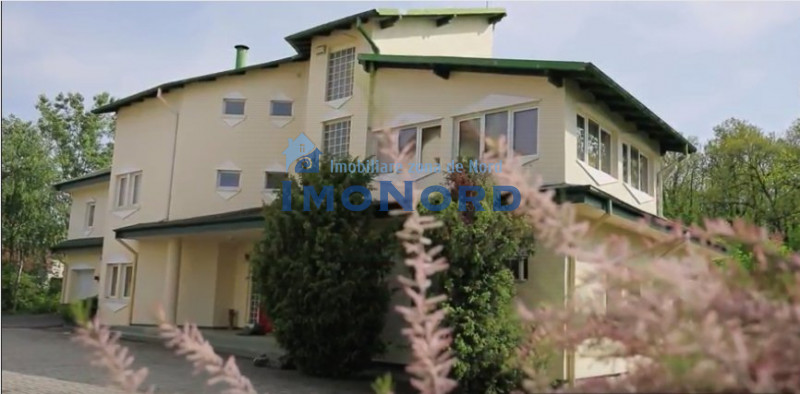Vila impresionanta langa padure Nord
Mogosoaia
990.000€ ID: 7287 448
Caracteristici
- Nr. camere:10
- S. utila:1000.00 mp
- S. construita:1300.00 mp
- S. teren:3000.00 mp
- Nr. bai:4
- Nr. balcoane:3
- Nr. parcari:10
- Front stradal:30.00 m
- Nr. fronturi:1
- An constructie:2010
- Regim inaltime:P
Descriere
Details about the property: The property is on a 3000sqm(30000sqf) lot on the skirts of the forest 120m from the Bucuresti-Targoviste road. The access to the house is road with asphalt-7m wide. The land is surrounded by a concrete fence 2.4m high covered with ceramic shingles and flat stones. The gate has a video-camera and intercom and is operated by remote control.
Advantages:
• Mogosoaia is situated in the NV of Bucharest 10km-6 miles from Piata Victoriei. The access to Mogosoaia is through Calea Grivitei- Bucurestii Noi through the new road that links DN1 with Bucurestii Noi ( sos. Straulesti which starts near Antena1) through DN1 –Otopeni or through Chitila
• In Mogosoaia is the palace with the same name historic and architectural monument situated on the shore of the lake .In Mogosoaia the are also 3 forests.
• There are many local facilities : private kindergarten small deli shops pharmacy 2 gas-stations motel
• Security companies that along with the local police ( one of the best equipped in the country) make Mogosoaia a safe place to live in
• Hypermarket ( Penny) is in Buftea – 3 km Carrefour Selgros MetroIkea and a fancy Mall in Banesasa only 4 km. on he new road Straulesti
• Restaurants in Mogosoaia and Buftea
• During the night the area is very well lighted by the public system
• Parking is easy : the front yard accommodates 8-10 big cars or 14 small .Is also available a parking on the other side of the road
• The yard is large enough to organize private parties with 200 people
• The house was never lived in except the last floor
Suitable for:
• Embassies ONG or other agencies private residence for ambassadors or chiefs of mission
• Headquarters for companies including banks
• Mini-hotel guest house for companiesHealth clinic’s etc.
The house: is 254.46sm on the ground 1000 sm build surface 800sm livable space
- is built of reinforced concrete and efficient bricks over 90.000 with walls of 45cm thickness with outside stucco and stone around the base.
- the windows are PVC insulated
- has a 100sqm stone terrace
- shingle roof
The house has -: basement ground floor first floor and second floor .The second floor is organized as a separate apartment including heating. - 4 storage rooms in attic - under the terrace there is another storage room ( for garden utensils)
- food elevator from basement to the attic ( no mechanism)
- the floors ceilings and outside walls are isolated with Styrofoam and mineral wool
- ceilings are with sheet rock
- american doors
- copper lighting of 2.5mm and bipolar fuses
- PVC plumbing
- heating with pexal each radiator has it’s own circuit with no joint connection
- radiators with thermostats
- lightning rod
- grounded plugs
- 110V circuits with american plugs throughout the house
- 5KV transformer
- ceramic tiles imported from Italy and Spain
The garden( 2750sm) has different areas: - parking in front of the house paved with concrete bricks which can accommodate 10-14 cars - formal area with decorative trees bushes pine trees 80 rosebushes and lawn - decorative pond surrounded by rocks with water fountain mini-waterfall and an wooden bridge
- 2 gazebos
- built-in BBQ with refrigerator underneath
- 2partially covered dog paddocks
- orchard with fruit bearing trees
- vegetable garden
- vines strawberry raspberry gooseberry black & red currant little scarlet
- playground with a wooden house slide and sand box
- near the terrace is an area for possible pool with water and electricity already existing
- alleys in cobbled stone
- 9 garden lamps one with photocell . The property is very well lighted by the excellent public lights which covers most of the garden
- separate room for the gardener(guard) heated by terracotta wood stove
- direct access in the forest The house has all the facilities ( gas sewer-drain water telephone cable TV fiber –optic internet).The gas and electrical meters can be read from outside the gate without getting inside the property.
Specificatii
Utilitati
Finisaje
Dotari
Localizare



