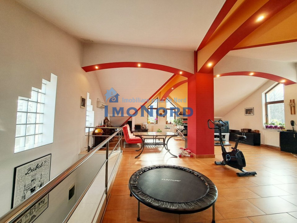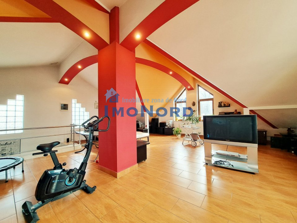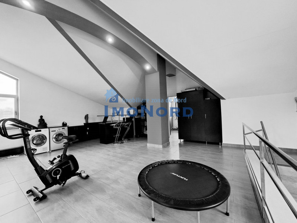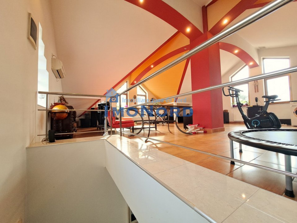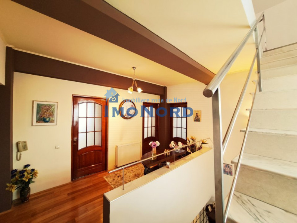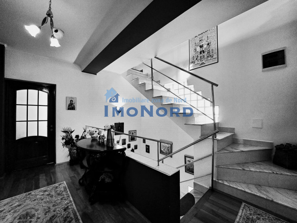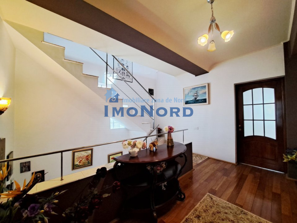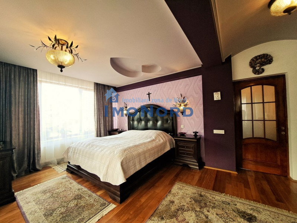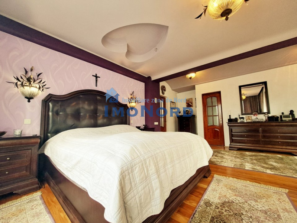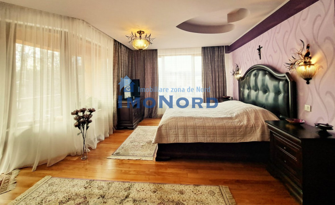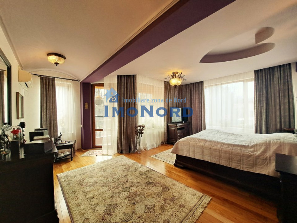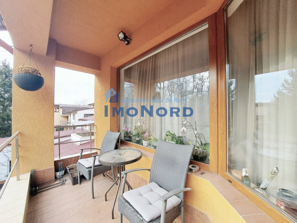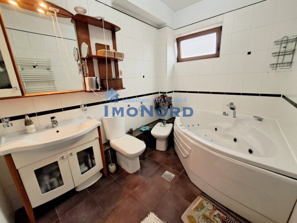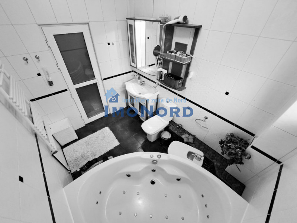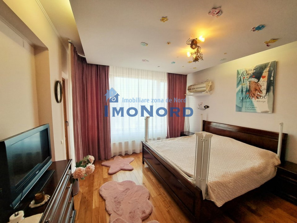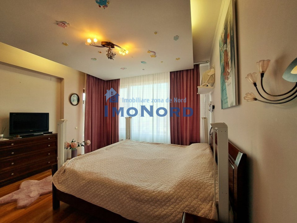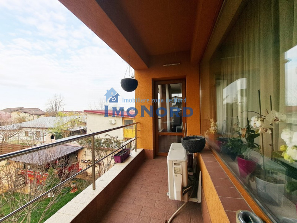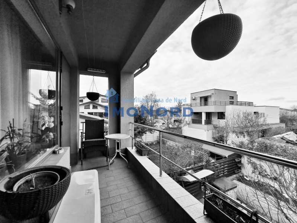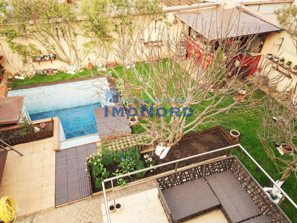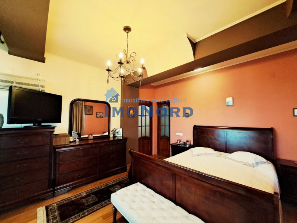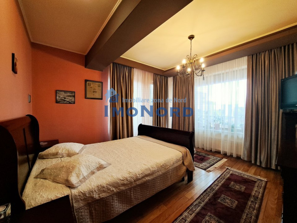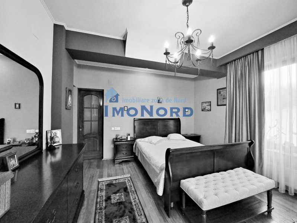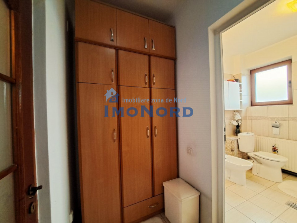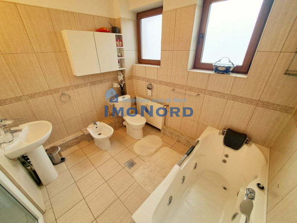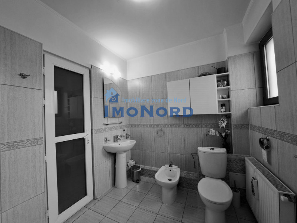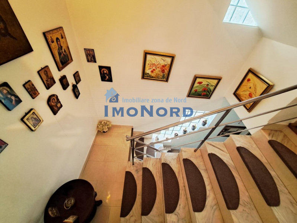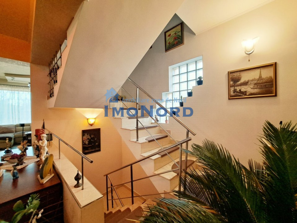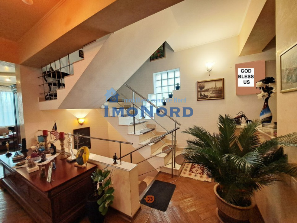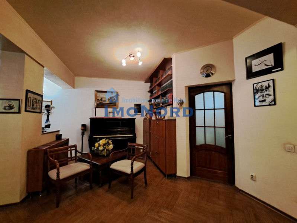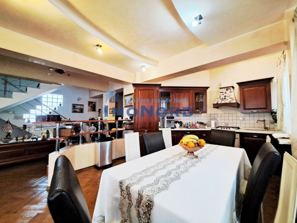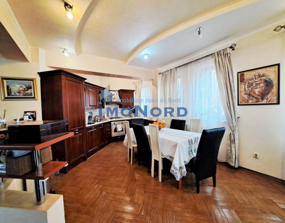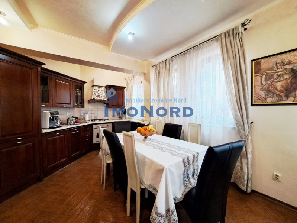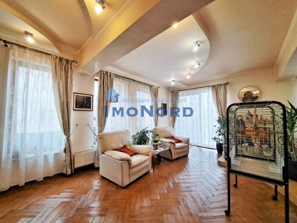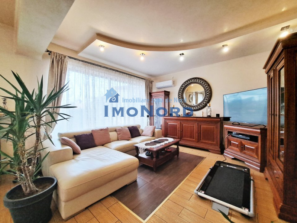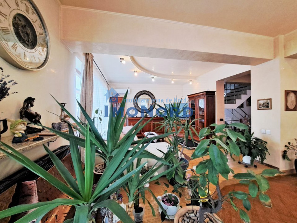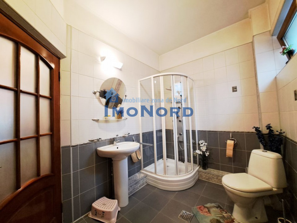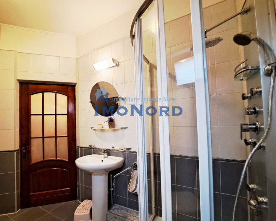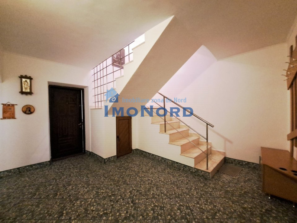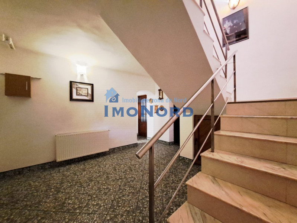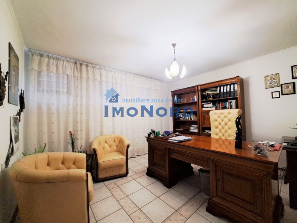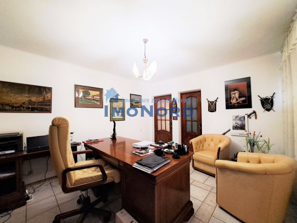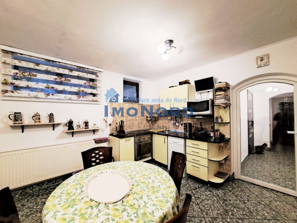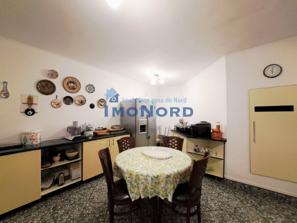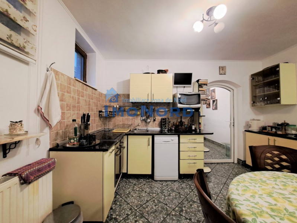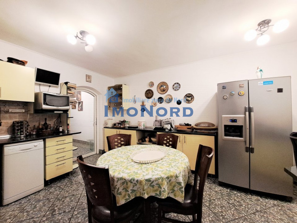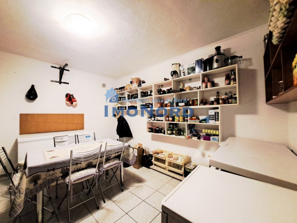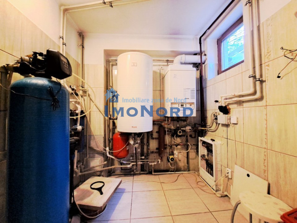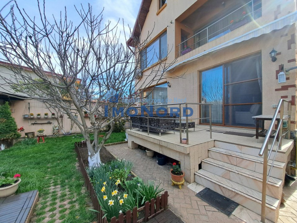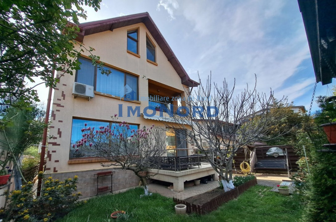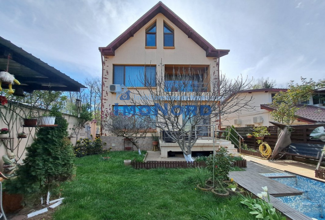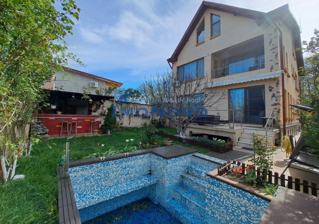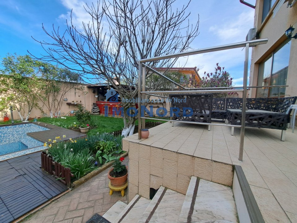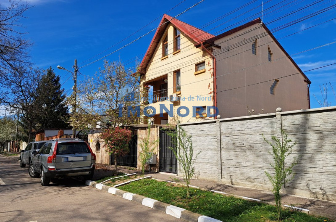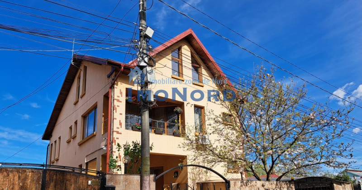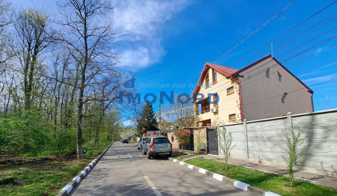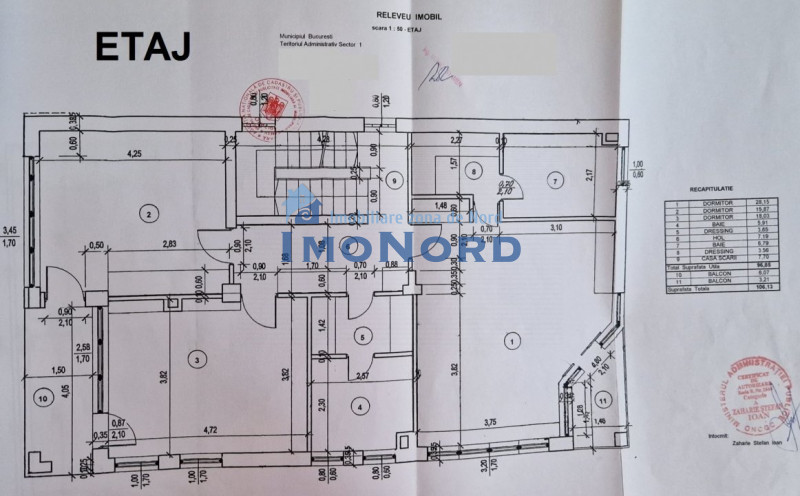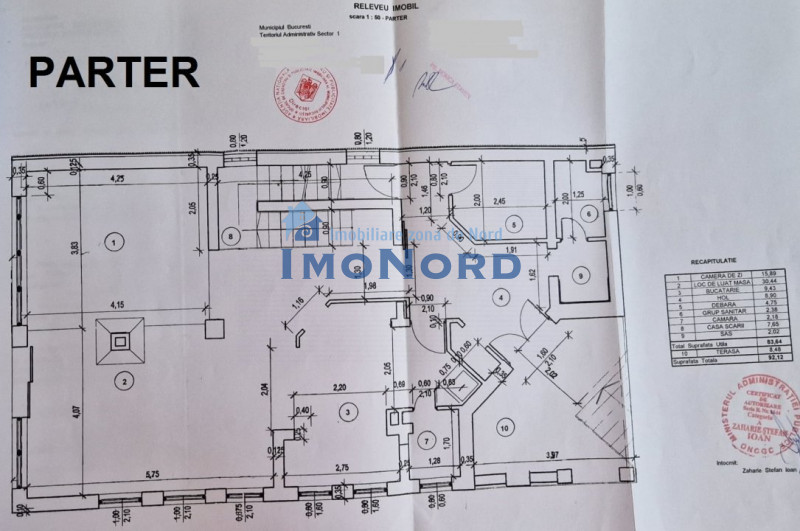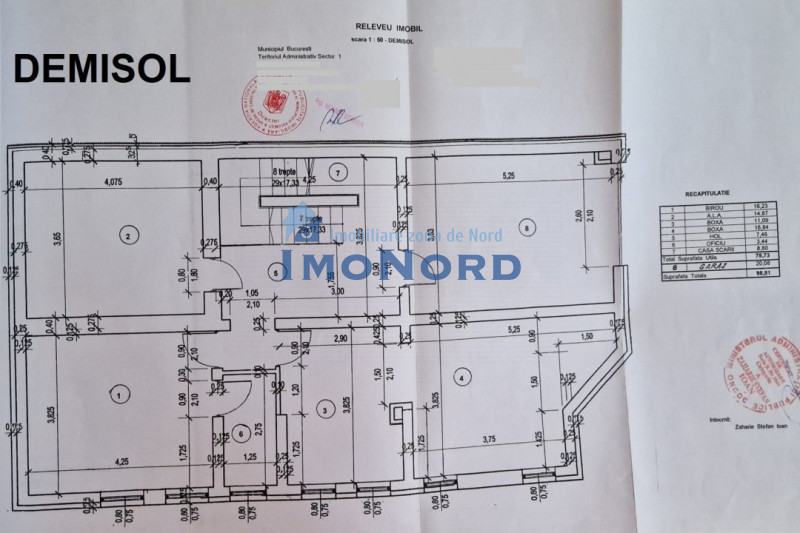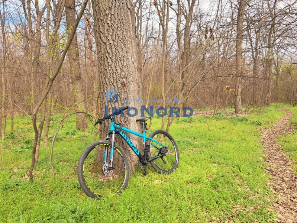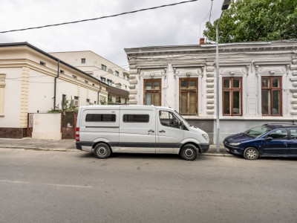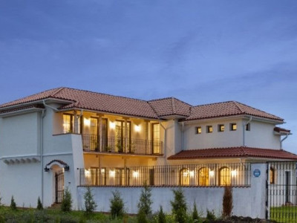VILA DE EXCEPTIE / VIZAVI DE PADURE / SECT. 1 / STRAULESTI
Bucuresti, Straulesti
650.000€ ID: FX34449 140 Exclusivitate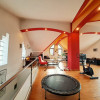
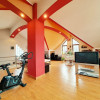
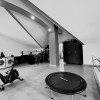
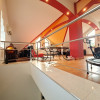
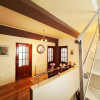
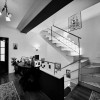
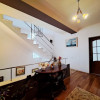
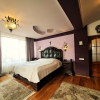
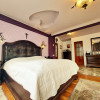
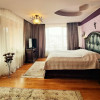
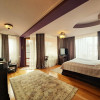
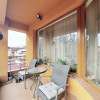
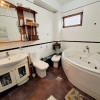
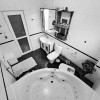
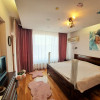
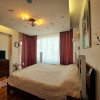
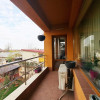
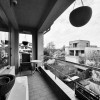
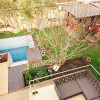
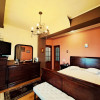
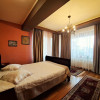
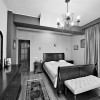
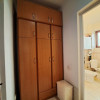
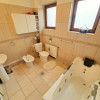
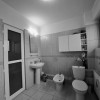
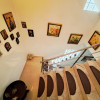
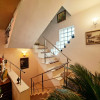
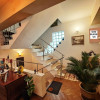
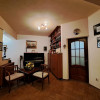
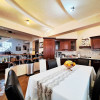
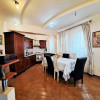
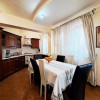
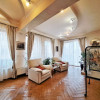
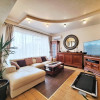
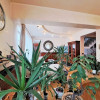

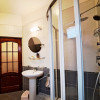

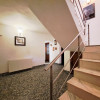
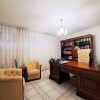
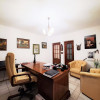

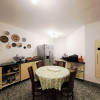
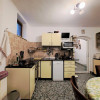
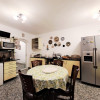
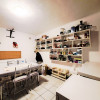
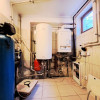
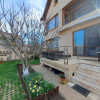
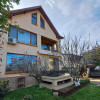
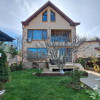
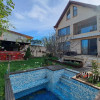
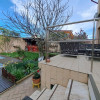
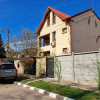
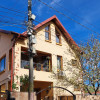
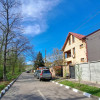
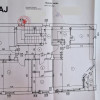
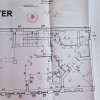
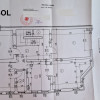
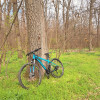
Caracteristici
- Nr. camere:6
- S. utila:360.00 mp
- S. construita:135.00 mp
- S. teren:400.00 mp
- Nr. bucatarii:2
- Nr. bai:3
- Nr. balcoane:2
- Nr. garaje:1
- Front stradal:12.00 m
- An constructie:2005
- Structura rezistenta:Caramida
- Regim inaltime:D+P+1+M
- Orientare:Est-Vest
Descriere
- STRAULESTI, cartier de case/vile in sectorul 1; civiliat, curat, neperturbat de zgomotul traficului urban; pe strada Lonea, vizavi de padure (strada asfaltata, iluminata cu case/vile pe o parte si padure pe cealalta parte); VEZIi pozitionarea PIN-ului pe harta care este cat se poate de exacta;
- VILA cu orientare rasarit - apus; structura solida de beton armat (13.5 tone de fier) - fundatie 90 cm adancime, stalpi si grinzi, trei plansee, pereti grosi de 30 de cm din caramida porotherm (30cm/15cm); izolatie termica exterioara; acoperis, jgheaburi si burlane de la Lindab; sistem de DRENARE al apei de ploaie in exces; sistem PARATRASNET cu 32 de electrozi ingropati; pereti interiori din caramida;
- MINI PISCINA EXTERIOARA (4m/3m/2m), dotata cu tuburi Venturi; FOISOR dotat cu apa rece, apa calda si instalatie electrica;
- MANSARDA INALTA, amenajata - un "open space" util, multi functional plus un spatiu de depozitare, ambele bine luminate natural, pe timp de zi, prin ferestre verticale foarte generoase; bine izolata, cu vata minerala de 20 si rigips; calorifere; aer conditionat; apa rece, apa calda; compartimentare posibila; amenajare baie posibila; pardoseala cu gresie;
- ETAJ cu trei dormitoare cu intrari de pe casa scarii, doua cu vedere spre rasarit, spre strada, spre padure, unul, cel matrimonial, spre apus, spre curtea din fata; ferestre innobilate cu perdele si draperii de la Mobexpert, toate trei cu iesire la cele doua balcoane deschise; doua bai, ambele dotate cu ferestre; doua holuri - dressing la intrarea in bai; pardoseli cu parchet masiv de lemn, de doi centrimetri, in dormitoare si pe casa scarii;
- PARTER - un alt "open space" dar in trei volume - hol intrare+un mic spatiu - biblioteca+casa scarii (vol. 1), living (vol. 2), loc de servit masa+bucatarie (vol. 3) super mobilata (Mobexpert) si utilata; terasa in fata, la intrare, sub balconul de la etajul 1; terasa descoperita in spate (se iese din living); pardoseli cu gresie de calitate care imita parchetul; pereti SI tavane cu stucco venetiano; perdele si draperii de la Mobexpert; aer conditionat; baie cu cabina de dus si fereastra;
- DEMISOL super functional cu doua holuri, casa scarii, camera (birou), bucatarie, camara - pivnita (adapost anti aerian - ALA), camera tehnica si garaj;
- PROPRIETATE racordata la reteaua de apa rece si canalizare a orasului, la reteaua de gaz si la reteaua de alimentare cu energie electrica; suplimentar, poate fi alimentata, cu apa, cu ajutorul unei pompe submersibile, din putul propriu avand 28 de metri adancime; pentru aceasta sursa independenta de apa, este instalat un sistem de dedurizare; apa din put este folosita pentru udarea gradinii si pentru umplerea piscinei;
- USI INTERIOARE din lemn masiv de cires;
- FERESTRE PVC de la Gealan;
- TREPTELE SCARII INTERIOARE placate cu marmura de Ruschita;
- PERVAZELE INTERIOARE ale ferestrelor din marmura de Ruschita;
- INSTALATIA ELECTRICA pe cupru de 3.5 cu tablouri pe fiecare nivel;
- INSTALATIA DE APA cu tevi si coturi PPR
- CALDURA si APA CALDA pentru intreaga vila sunt asigurate de centrala in condensatie, pe gaz, de 50 de Kw, de la IMMERGAS, asistata de un boiler de 200 de litri; instalatie cu teava de cupru; caloriferele sunt montate ,,in paralel" cu distribuitoare de comanda;
- RACIREA - cinci aparate de aer conditionat in: living, dormitoare, mansarda;
- CURTE: MINI PISCINA (4m/3m/2m), dotata cu tuburi Venturi; FOISOR dotat cu apa rece, apa calda si instalatie electrica; alei, gazon, trandafiri, smochin, magnolii;
- SISTEM de monitorizare video cu cinci camere (aplicatie pe telefon); sistem de alarma; video interfon;
Specificatii
Utilitati
Finisaje
Dotari
Localizare

Bocaneala Nistor
Proprietati similare


